

Search
Menu


Search
 Menu
Menu
Mon to Fri 9:00-18:00
86.769.87311200
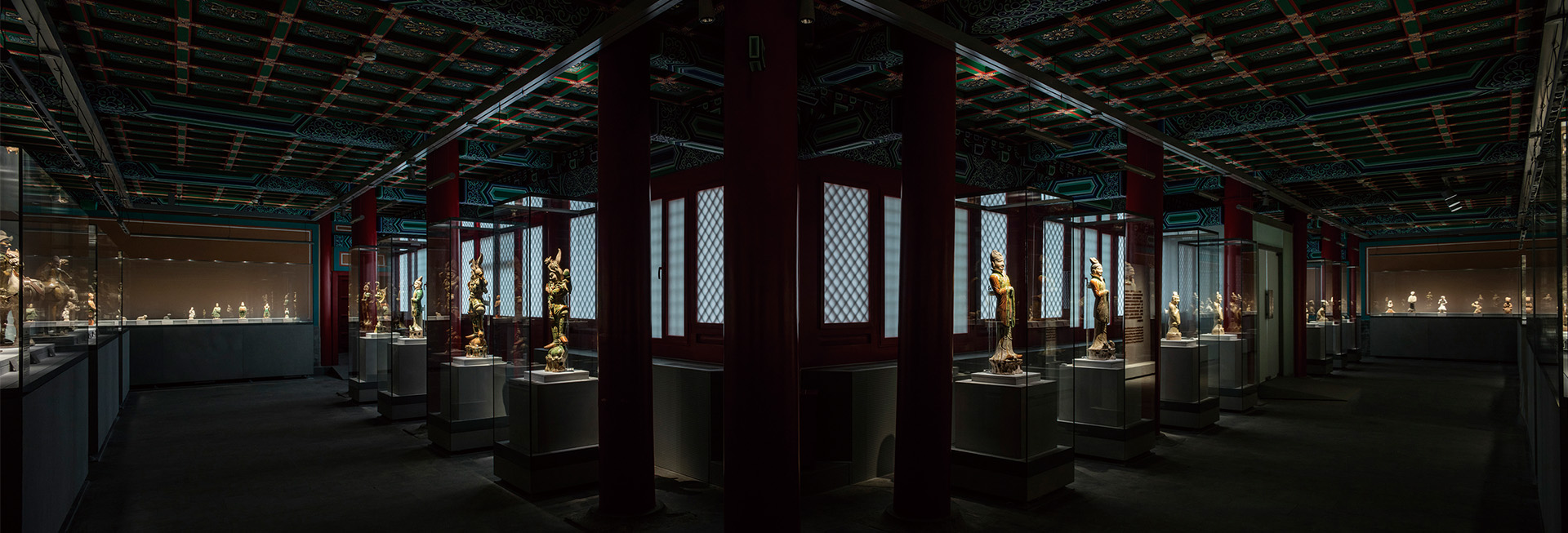
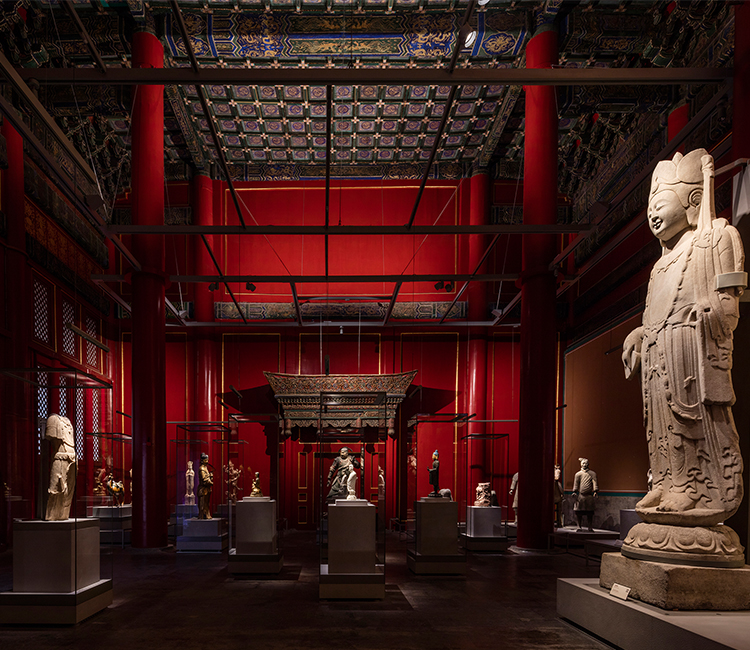
With responsibility and civilization, WAC lights up extraordinary spaces with museum-level lighting!
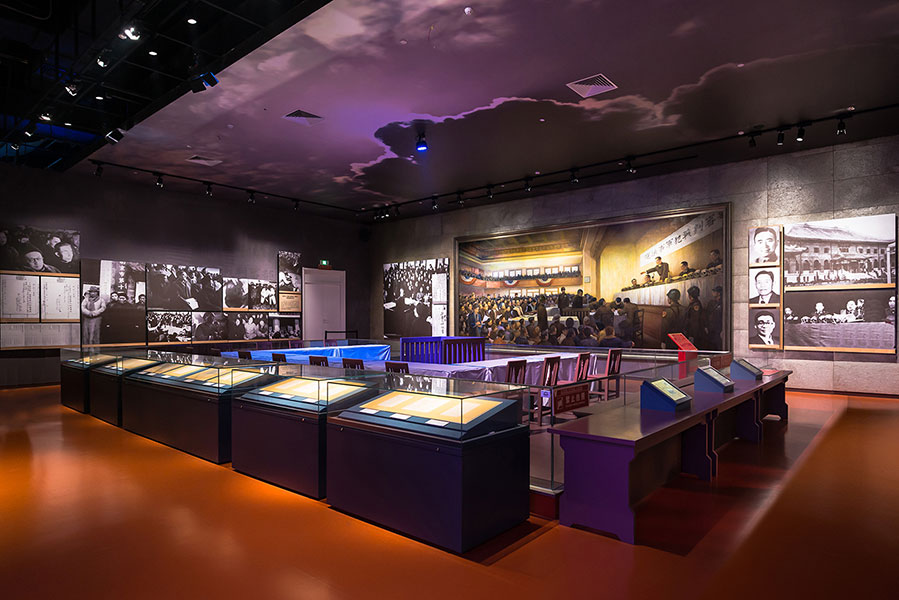
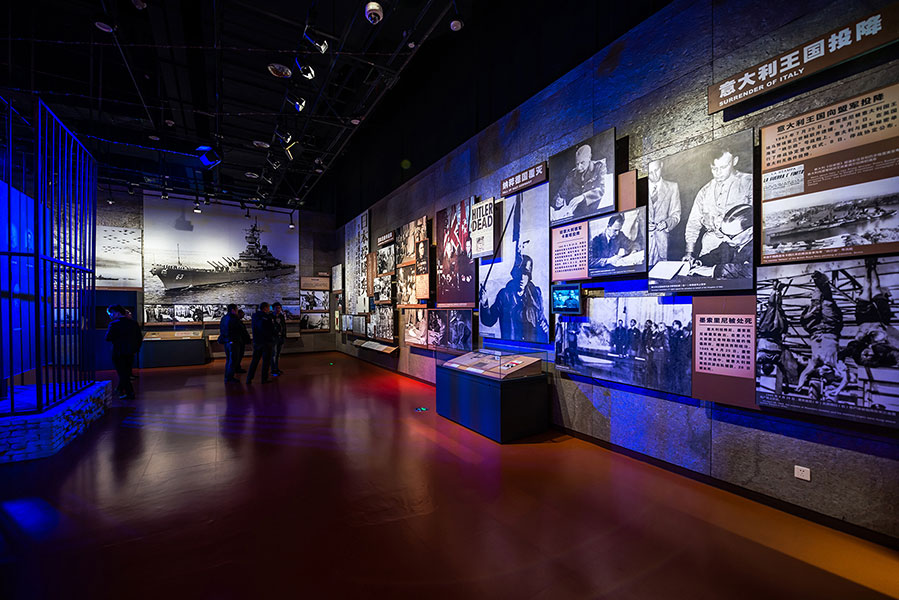
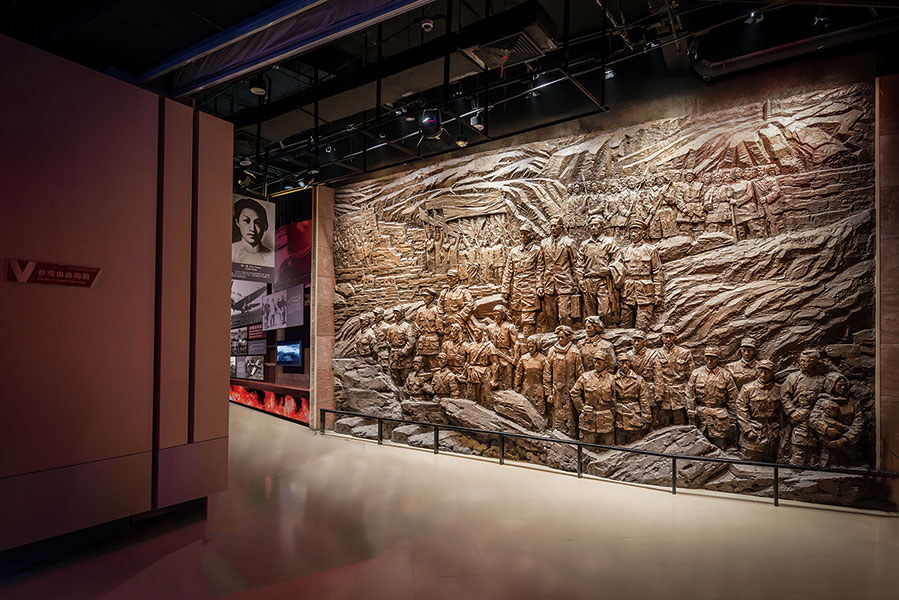
The third phase of the new memorial hall was designed by a team from the Architectural Design Institute of South China University of Technology, led by He Jingtang, an academician of the Chinese Academy of Engineering, and Ni Yang, a Chinese architectural design master. The design style is in harmony with and echoes the existing memorial hall, while also highlighting its own characteristics. The second phase of the project mainly highlights heaviness and mourning, while the third phase, in addition to the unexpected moments of mourning, also highlights the themes of perfection, victory, and rebirth. The overall building of the third phase plus Victory Plaza covers an area of more than 20,000 square meters, with a construction area of 55,000 square meters. It is divided into three floors, with exhibitions on the first and second floors. The building is high in the east and low in the west. The highest on the east side is only 12-13 meters. The torch platform on the Victory Road is slightly higher, 16 meters.
Faced with pictures of different sizes and carrying history, WAC can provide a total of five sizes of Paloma Pro series track lights from 1 inch to 5 inches according to demand, providing the most suitable light spot for each photo. The beam of Paloma Pro is very Soft and precise, the light is even, no glare, no stray light. After the viewer enters the exhibition hall, the first thing that leaves an impression must be where the light spot hits. The displayed objects jump out, allowing the viewer to feel the history with their heart. imprint.


